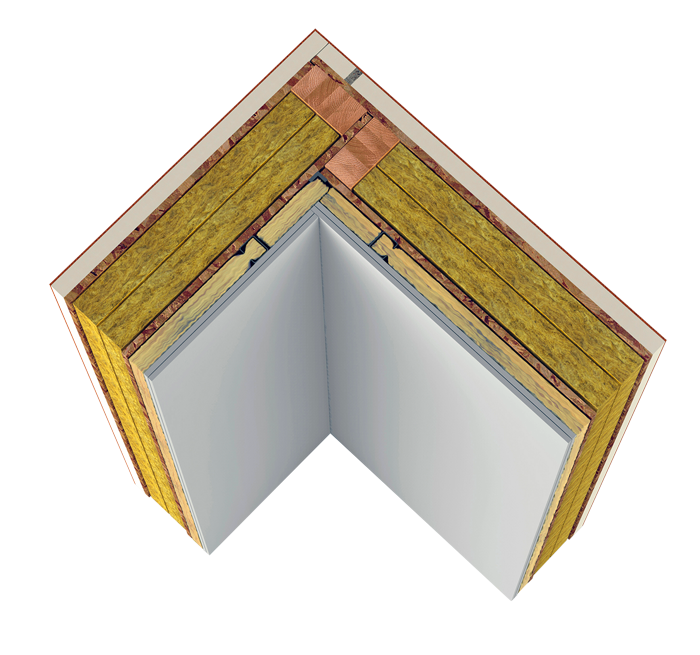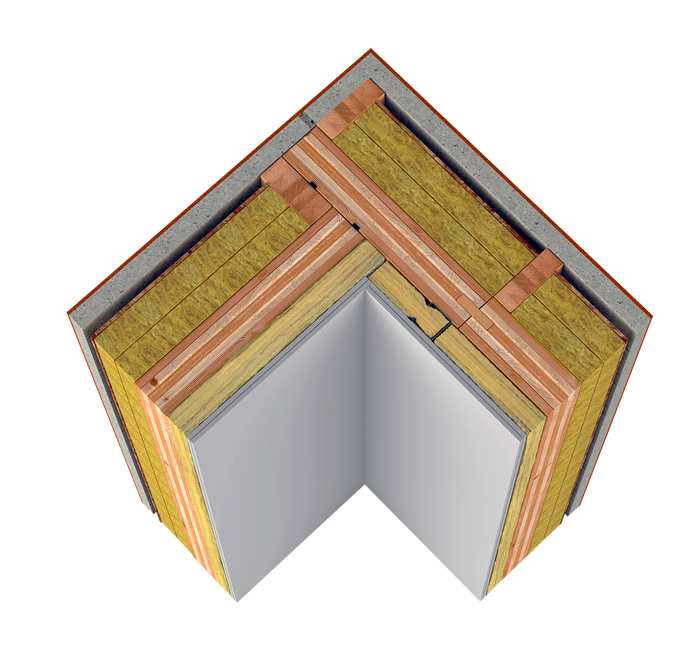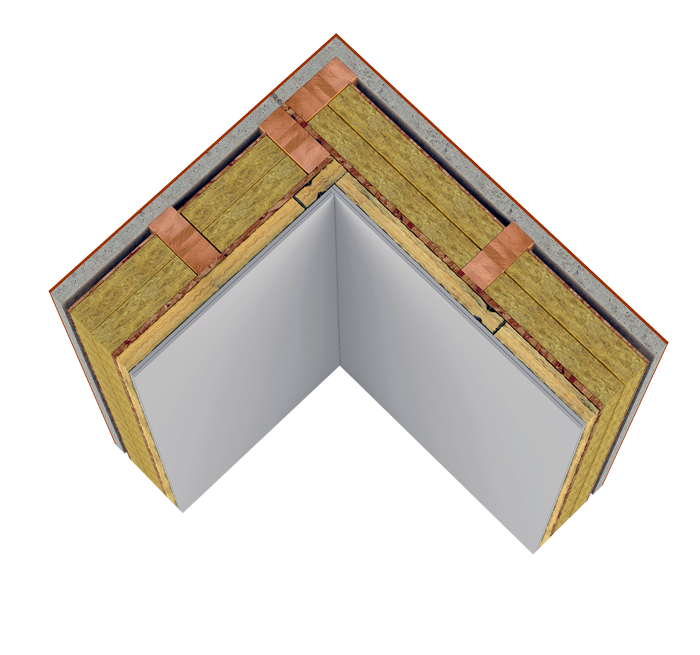RHINOCEROS-WALL is the industrialization for the seismic compliance and energy and installations upgrading.
“Rhinoceros Wall” is a revolution in the construction industry, which changes the rules of real estate redevelopment. It is an innovative system, which allows to redevelop buildings that do not comply with current regulations: a “multifunctional exoskeleton” that, with a single element, allows to seismically adapt the building, to requalify it energetically and for the installations with the predisposition of an inspectable space for the passage of the present or future installations.
With “Rhinoceros Wall it is possible to redevelop buildings, transforming them into high-performance and efficient buildings in every way.
In particular, it is a flexible system that adapts to all needs: depending on the specific necessities, it can be used in its in wood or steel version.
“Rhinoceros Wood” is a system used for the redevelopment of homes up to a maximum of 3 floors.
The wall consists of a prefabricated X-Lam panel, on which, already in the production phase, an insulating layer is applied to increase the thermal performance of the structure and allow a high energy efficiency.
This system builds prefabricated elements that will be embedded in the foundation and connected to the existing perimeter wall. Always in the factory it is possible to insert new windows and prefabricated balconies.
At the same time, the distribution grid is integrated, or replaced, and it positioned in the vertical interstice formed between the combination of the panels.
This shaft can be inspected and closed externally with a removable closing module, with the same finish as the walls.
On site the panels are wedged to the foundation and anchored to the walls of the existing building, in correspondence to the slab: the new walls form the “exoskeleton” of the old structure, acting as stiffening against seismic actions, going to absorb them if the existing building is unable to do so.

Seismic compliance
Installations upgrading
Energy efficiency
Quality controlled
Short construction time
No inconvenience for those who live into the house
Rhinoceros-Steel changes the rules of redevelopment. The new construction system can be made seismically adapt and improve the energy efficiency of industrial buildings and residential buildings up to a maximum of 8 floors in height, without the need for invasive interventions on the existing structure. With the installation of a single element, the entire property is redeveloped, with a reduction in costs, times, inconvenience for users and allowing operators, at the same time, to work in safe conditions.

WITH OUR CERTIFIED SYSTEM










