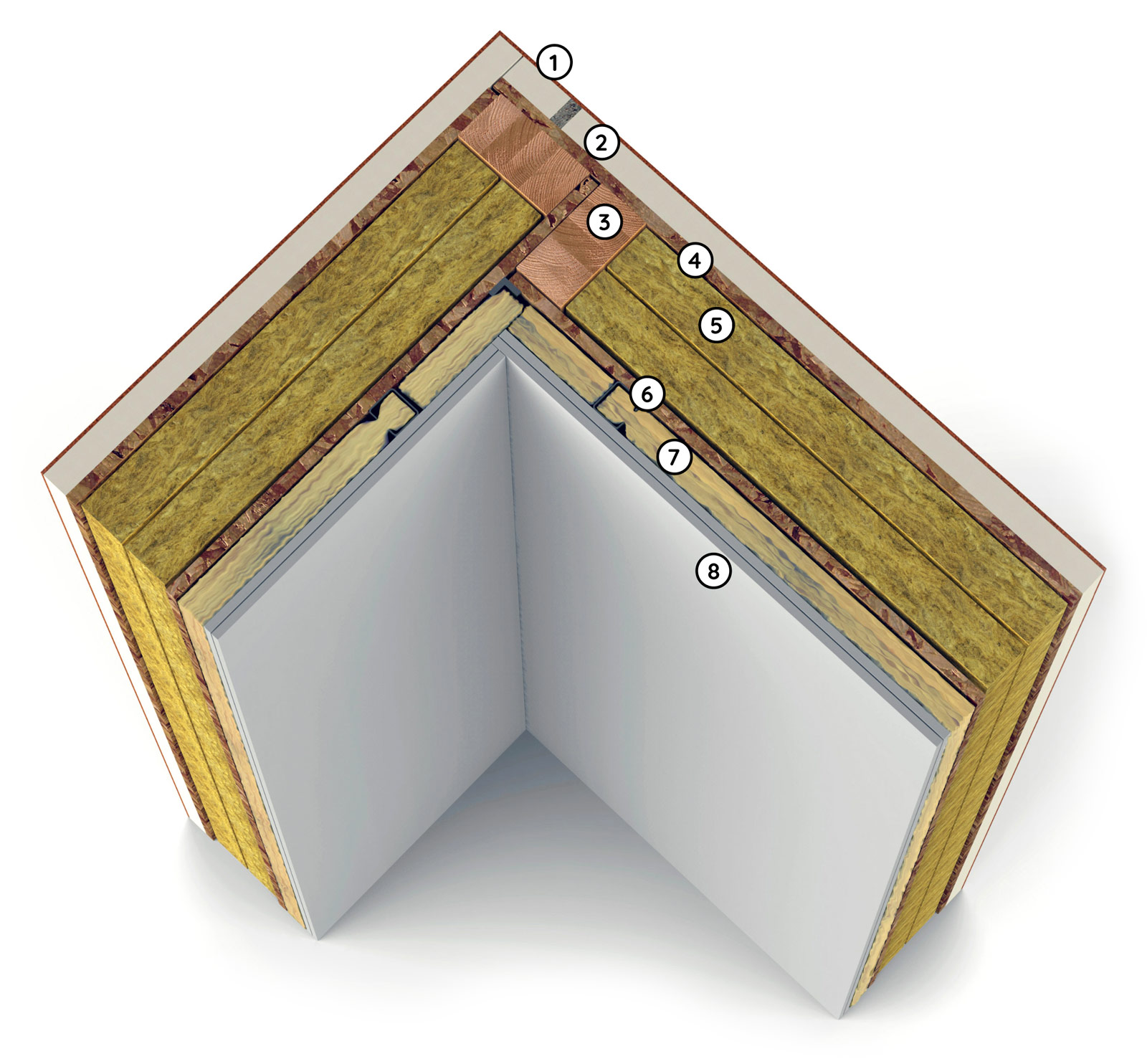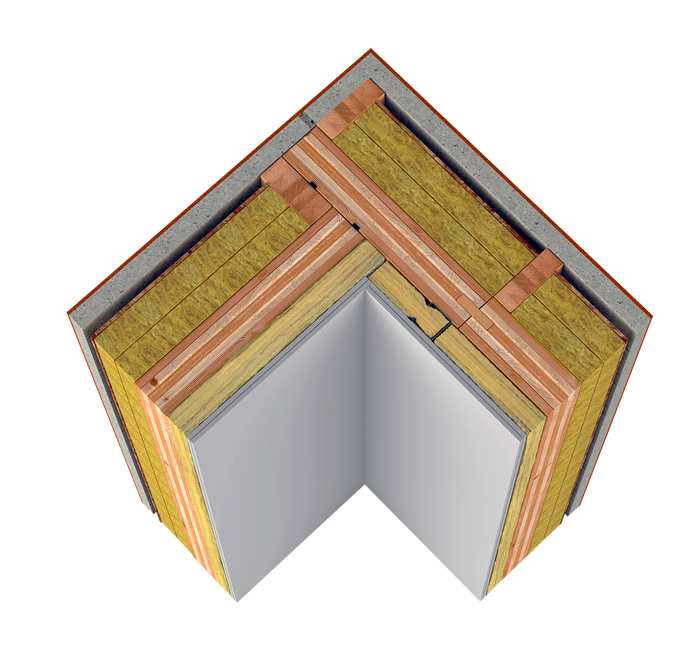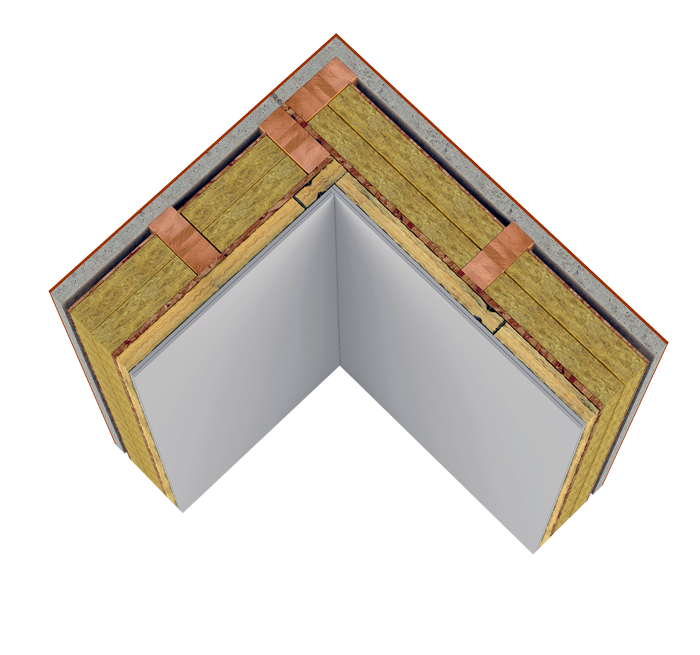TIMBER FRAME. Dedicated to sustainability.
The wooden framed walls are completely prefabricated in the factory.
Frame type construction are built using a slab construction system where the main structural elements are separated from the stiffening and cladding elements.
The main structural elements, that from the frame itself, consist of timber studs placed at a quite short distance to each other and then covered on both side with panels: in this way they created a slab.
The studs take up the vertical loads from the roof and the floors slab, the studs located along the side-walls take up also the horizontal loads of the wind.
This is a light and flexible system, so buildings with a frame construction system are usually built storey after storey («platform frame»).

Safety in case of earthquake
Lightness
Speed of assembly
Sustainability
Energetic savings









