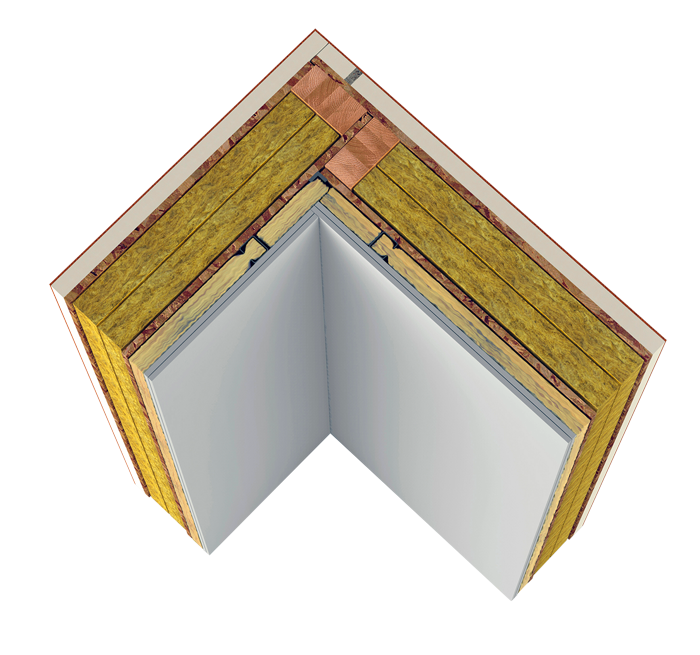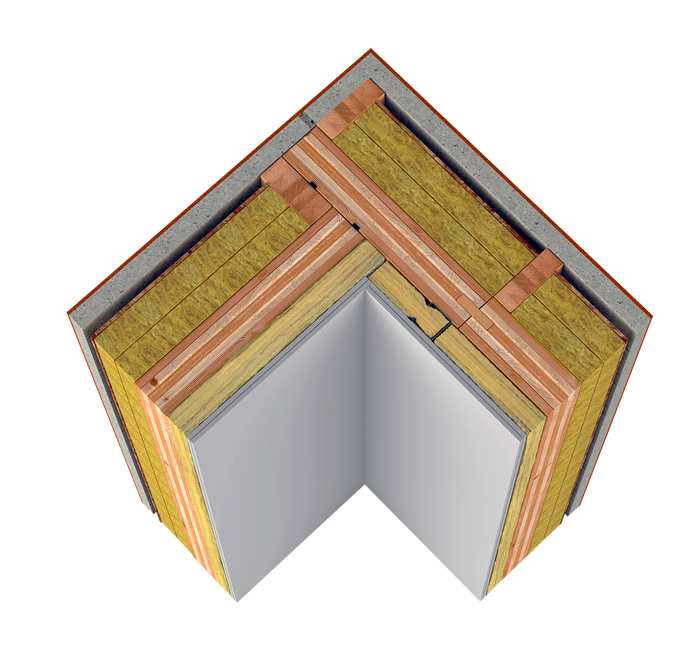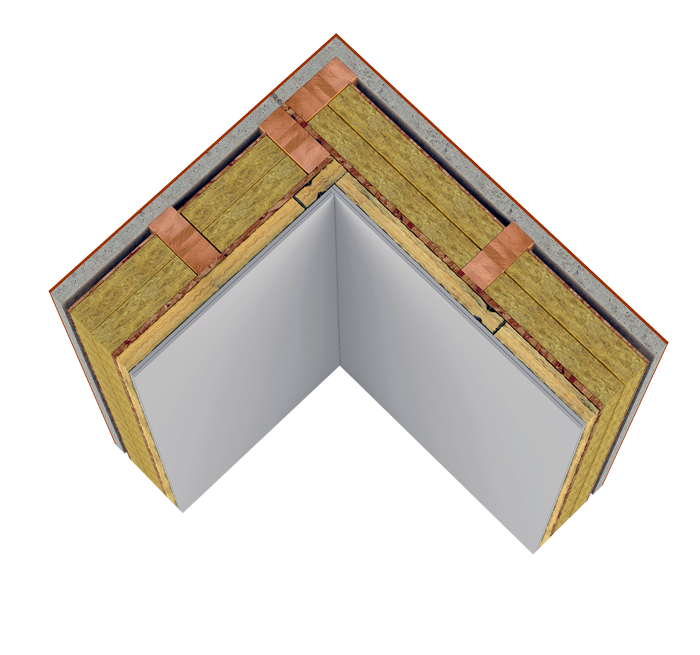X-LAM is the revolution of simplicity.
This construction system is based on the use of structural bi-dimensional elements made of solid cross laminated timber that depending on the loads conditions work either in one main directions or in two directions (slab).
The X-lam panels are prefabricated in the factory and they are dimensionally fixed as they have a very low swelling and shrinkage; moreover their internal side may be left «on sight» and it is possible to realized buildings with high stiffness. This system is also able to elimi-nate thermal bridges, ensure high fire resistance and ensure good resistance in case of earthquake.
The X-lam construction system have been widely used for urban renewal, especially to build added storeys and extensions.

Safety in case of earthquake
Dimensional stability
Ease of assembly
Excellent acoustic insulation
Excellent thermal performance









